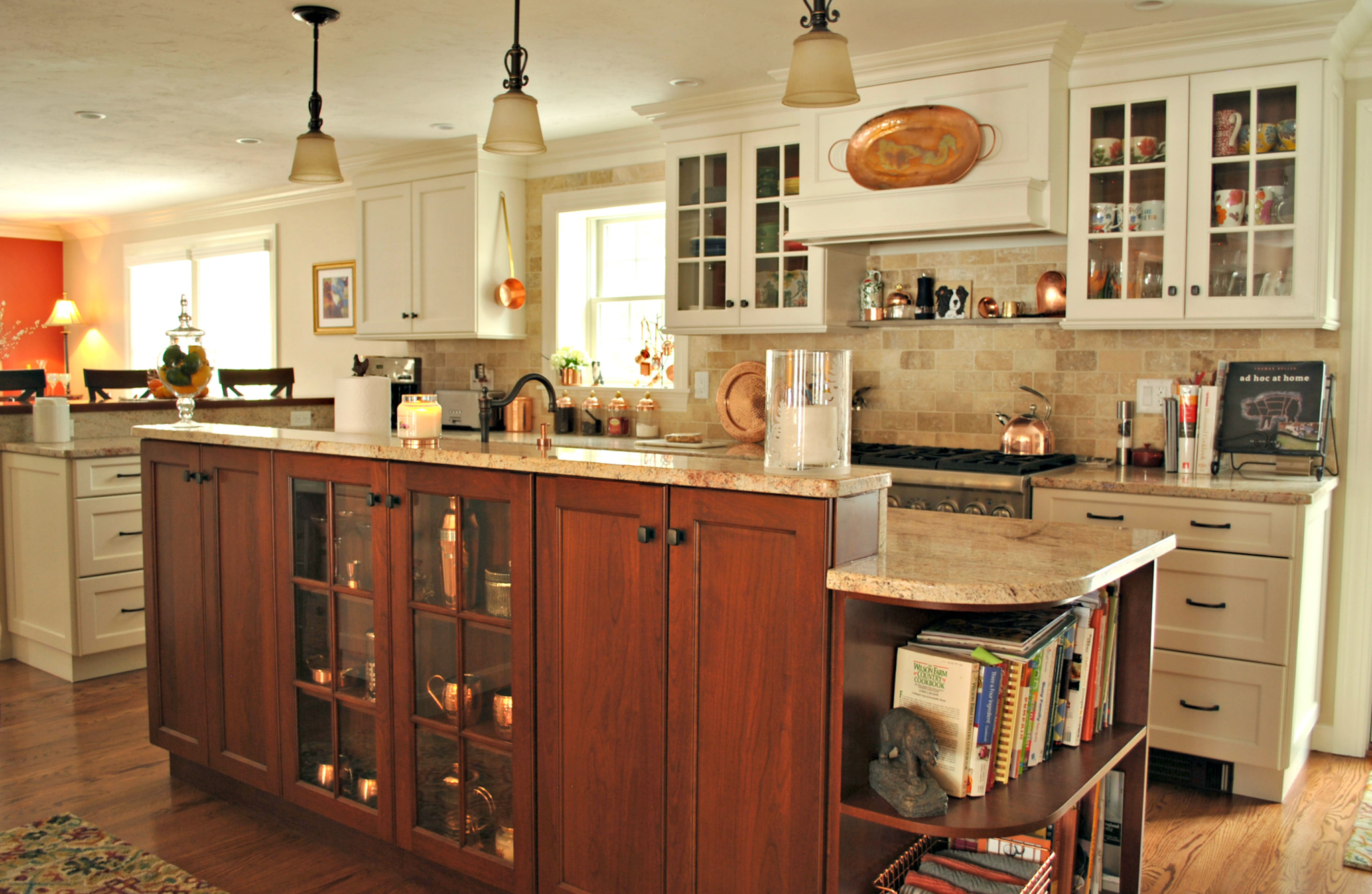A Narrow Kitchen With a Wide Open Feel
When it was time for these Holden, MA empty-nesters to remodel their kitchen, one challenge to overcome was the small narrow space. They also had some wasted space in one of those typical dining rooms that no one ever used.
The wall between the kitchen and dining room was removed to open up the space and create an eat-in kitchen. Being just over 11 feet wide, the new space still appeared too narrow for a traditional island. To meet the challenge, we built a custom island that is slightly narrower than typical size. We added a raised "leaning" bar top on the back side. The sink is located in the island and the stove with a beautiful wooden mantle hood is against the opposite wall.
The wall between the kitchen and family room was also removed. We installed a custom entertainment center where the TV can now be seen from both the family room and the kitchen. The homeowners can now get some work done at the raised bar and still watch the Patriots! Now, when guests and extended family are visiting, there is plenty of room to comfortably relax together in the same area.
Brand: Brookhaven
Door Style: Presidio Recessed Panel
Finish: (Main Cabinets) Alpine White on Maple; (Island & Entertainment Center) Cognac on Cherry
Countertop: Granite "Shivakashi Yellow"
Hardware: Amerock Oil Rubbed Bronze Knobs & Pulls









